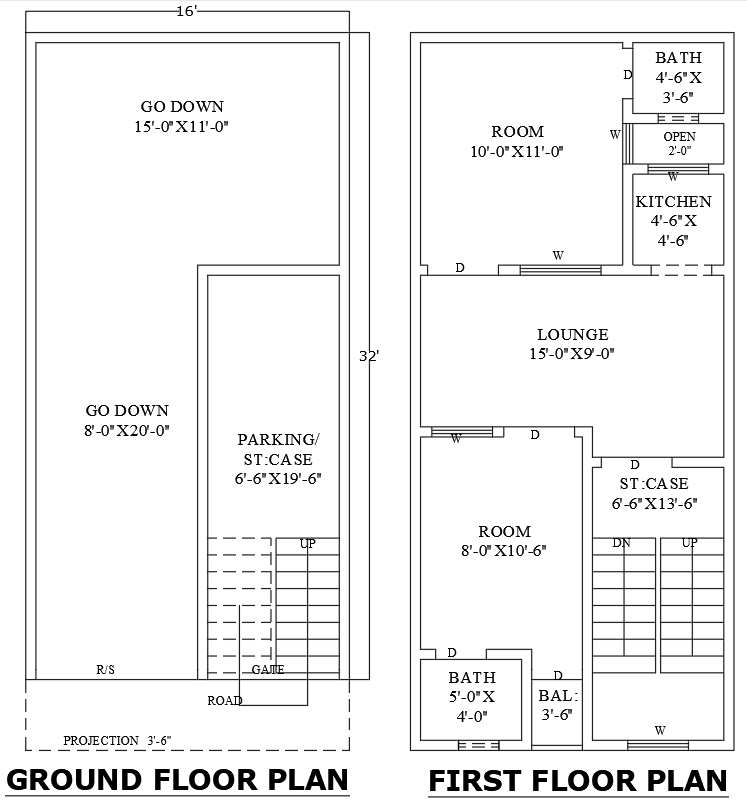16x32ft 2BHK house with godown plan DWG layout file
Description
Explore this 16ft x 32ft 2BHK house plan with an integrated godown design, ideal for residential and storage needs. The AutoCAD DWG file includes a detailed layout with two bedrooms, bathrooms, a fully-equipped kitchen, a lounge, and a balcony. Additionally, the plan features an open-to-sky area for natural ventilation, parking space, and stairway details for easy access. This design maximizes space without compromising comfort, making it perfect for families looking for a functional yet compact layout. Download the DWG file now to access a comprehensive architectural blueprint that combines practicality with efficient space management.

Uploaded by:
Eiz
Luna
